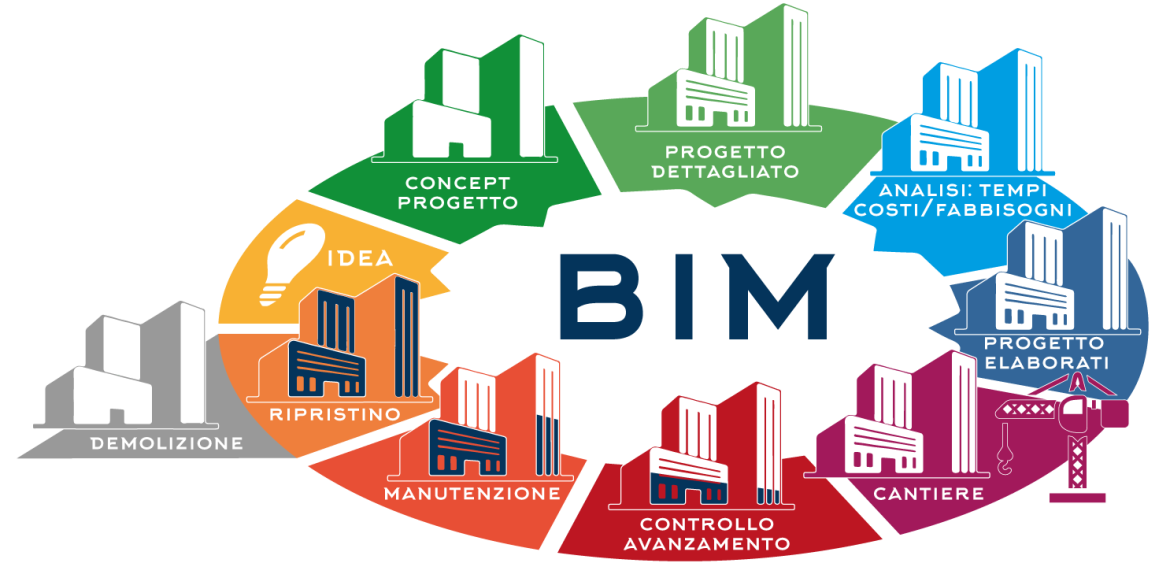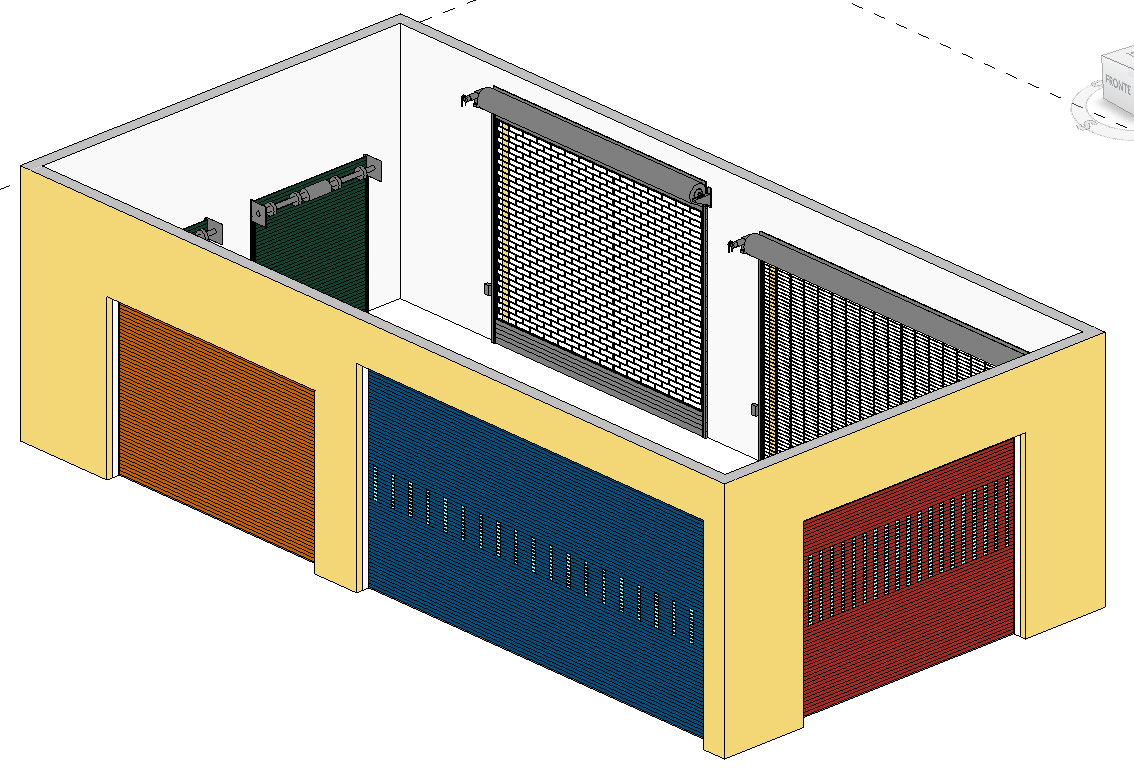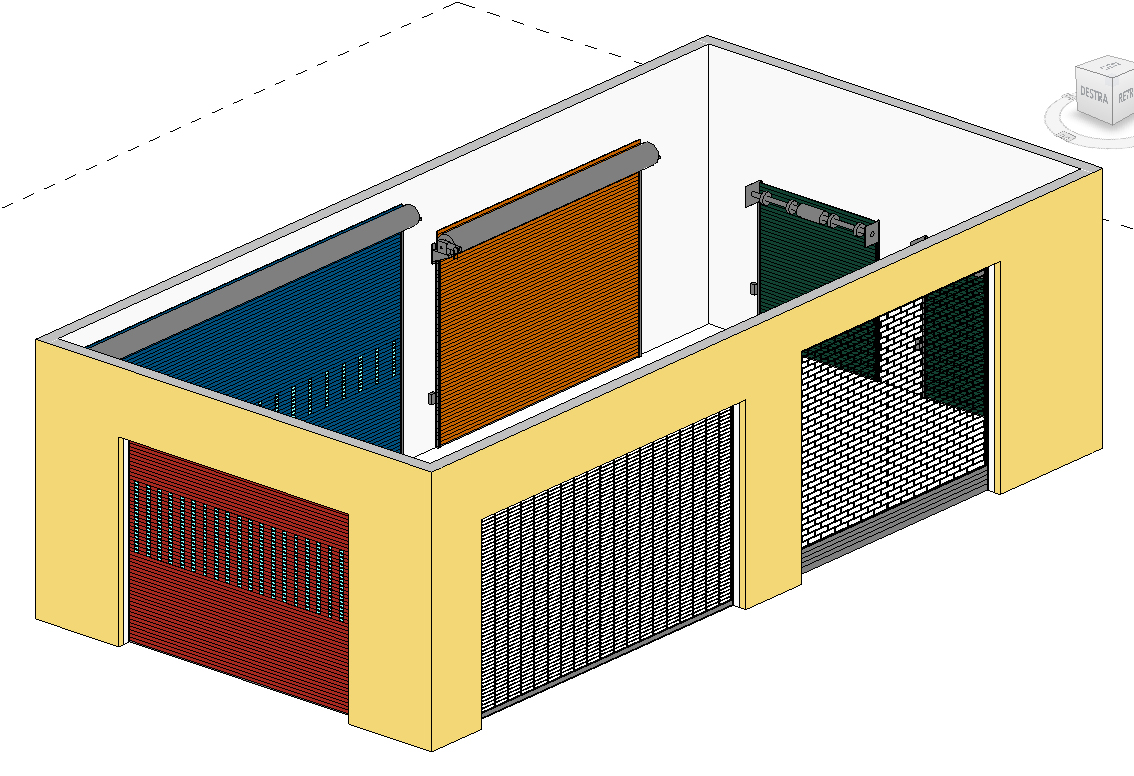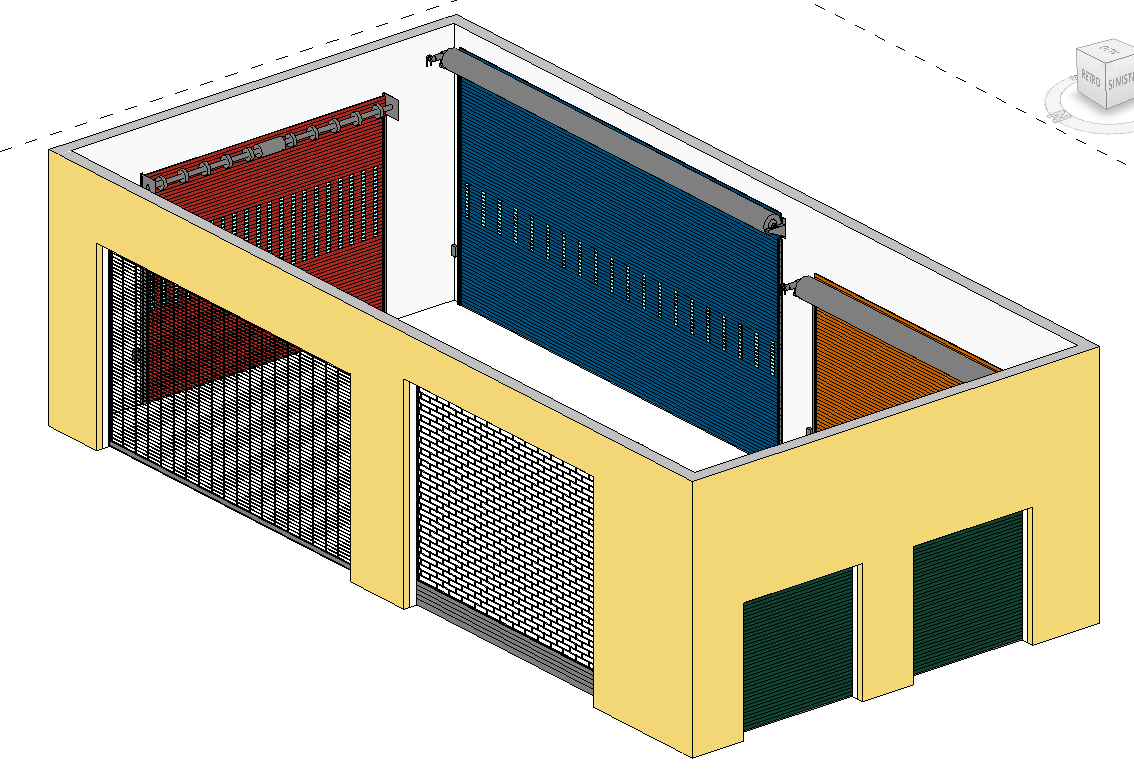
The world of building design is now oriented towards “Building Information Modeling”, in short BIM and according to the “Decreto Baratono” DM n. 560 of 1/12/2017, which entered into force on 27/01/2018, in Italy, all public works up to 1 million euros from 2025 must be designed and managed in BIM.
A fast change is expected in the construction sector, which starting from the world of design, will involve all the important players, including components and finished products producers for the building industry.
BIM can be imagined as a process of:
- programming
- design
- realization
- maintenance
Thanks to BIM it’s possible recreate a virtual building model that is not a simple three-dimensional representation, but a dynamic model that contains a series of information on:
- geometry
- materials
- load-bearing structure
- thermal characteristics and energy performance
- installations
- costs
- safety
- maintenance
- life cycle
- demolition
- disposal
- ecc.
- time and cost savings: the designer will no longer have to draw a copious amount of lines, polylines and various geometric shapes (which take a lot of time), but will simply have to insert objects with specific properties and information of various kinds (materials, costs, thermal capacity, maintenance, etc.)
- error reduction: plans, elevations and sections are simply different views of the same object. Any modification to the BIM model affects all the generated views / diagrams
- greater simplicity: it’s easy to generate even very complex models. The technician will be able to design works that he wouldn’t even previously imagined using a CAD.
WHAT IS NEEDED ?
In order to be present in the BIM world, components and technical closures producers for the building industry should make available parametric and customized libraries of their productions, “parametric families” such that they can be incorporated into the architectural project. These libraries must contain all the qualitative information, techniques, performance, the dimensional limits and the information necessary for installation, use, maintenance and disposal.
It is very important to have information about the characteristics and performance of the product:
- mechanical and electrical safety according to the reference standards;
- wind resistance class;
- air permeability class;
- water permeability class;
- global thermal transmittance;
- noise reduction;
- durability of performance (cycles);
- mechanical durability (cycles);
- cycle time;
- number of cycles / hour;
- environmental compatibility;
- flame classification;
- smoke resistance class;
- fire resistance class;
- corrosion resistance;
- UV resistance;
- energy efficiency class.
Finally, it’s necessary to have a website with appropriate specific in-depth content.
CONTACT US
If you want to keep up with the times, do not hesitate to contact us for further information and offers relating to the “BIM parametric families” relating to your products.
Remember that the costs generated by this type of activity can be managed with subsidized finance instruments, allowing companies to be able to recover a large part of the costs incurred.
 |  |  |

